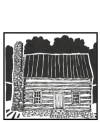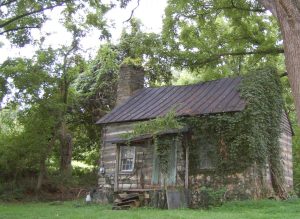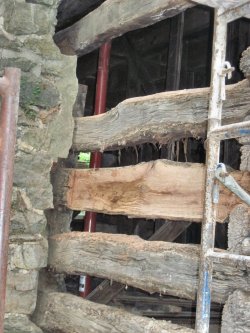The 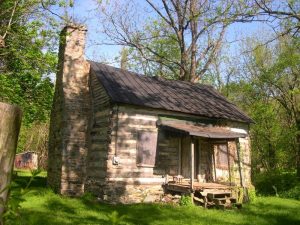 Snickersville Academy, Bluemont’s first school and church has stood for almost 190 years on Old Mountain Road running to the left (south) off Snickersville Turnpike just past Clayton Hall Road and behind Carrington House. It was used as a church for about a quarter century, remained the only local school for a quarter-century more, and then became a log cabin home to many families for about a century, until the 1970s.From 2010 to 2016, in their spare time, Mark Zalewski, Justin LaMountain, Eric Westergard, and Ed Ashby, with support from Friends of Bluemont (now Bluemont Heritage), undertook the restoration of the log wall construction originally built by local residents in the spring of 1825, nearly two centuries ago.
Snickersville Academy, Bluemont’s first school and church has stood for almost 190 years on Old Mountain Road running to the left (south) off Snickersville Turnpike just past Clayton Hall Road and behind Carrington House. It was used as a church for about a quarter century, remained the only local school for a quarter-century more, and then became a log cabin home to many families for about a century, until the 1970s.From 2010 to 2016, in their spare time, Mark Zalewski, Justin LaMountain, Eric Westergard, and Ed Ashby, with support from Friends of Bluemont (now Bluemont Heritage), undertook the restoration of the log wall construction originally built by local residents in the spring of 1825, nearly two centuries ago.
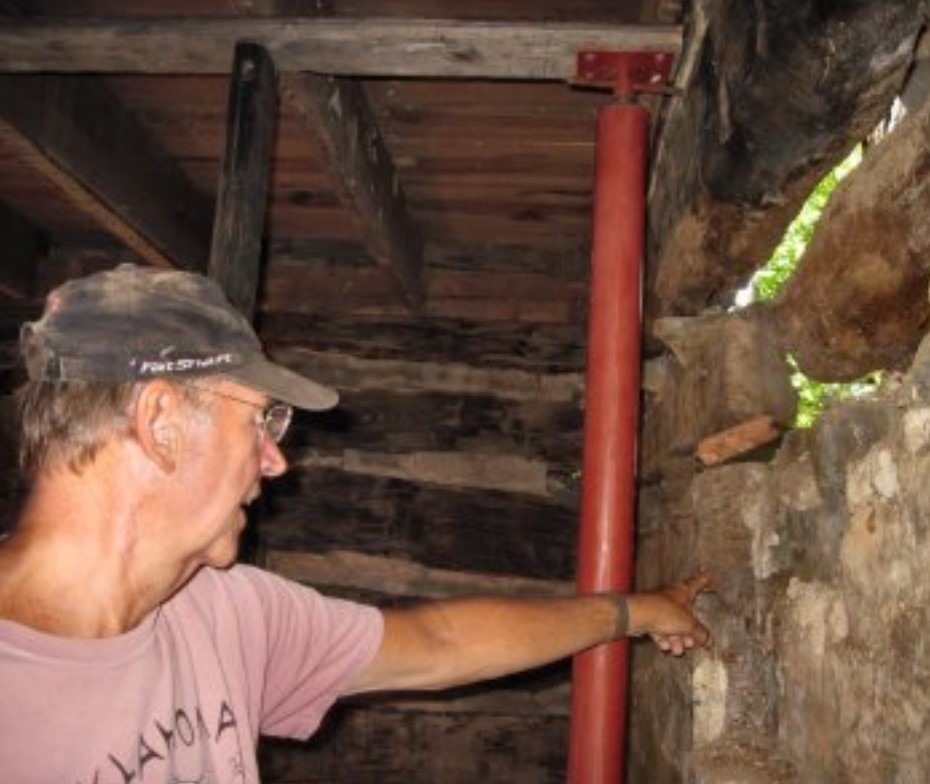
The interior of the Snickersville Academy, with its cathedral ceiling, stone fireplace, and short loft, required stabilization. During an inspection of the south wall, Mark discovered a crucial element contributing to the building’s deterioration: a heavily charred log, suggesting past fire damage. This damage was likely the result of an attempt to vent a cast-iron stove through the old chimney at some point in the Academy’s history. Fortunately, the fire was contained before it could fully devastate the structure, but the heat and stress from the blaze were enough to cause lasting damage to the south wall.
To investigate the cause of the sloping floor on the north side of the Snickersville Academy, the first step was to lift the floorboards for a closer inspection. Mark found that some of the stones supporting the floor joists in the northwest corner had shifted over the course of more than a century, compromising the structural integrity. To temporarily stabilize the floor, jacks were placed under the joists while permanent stonework was prepared for replacement. Under the expert guidance of Erik Westergard, a skilled specialist, the delicate process of leveling the floor in the Old Schoolhouse began, alongside the repair or replacement of some weathered logs in the south wall.
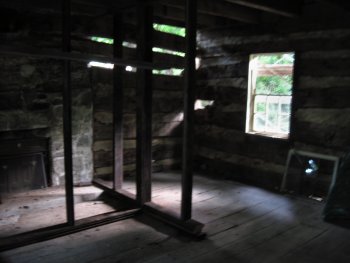
Mark and Justin also needed to remove some of the stone above the fireplace to gain proper access to the damaged chimney. This allowed them to expose the logs spanning the entire width of the cabin, situated just in front of the chimney.
The south-facing log wall was gradually raised to facilitate the removal of three weathered logs and the installation of new ones, crafted using the same joinery style as the original 1825 cabin corner joints. Throughout this process, the structure was carefully braced from the inside to ensure its stability. The damaged logs were replaced with “new” logs—actually, 20-foot-long logs salvaged from another structure of similar age. The restoration of the south wall was completed with the replacement of three full logs and the facing of seven others.
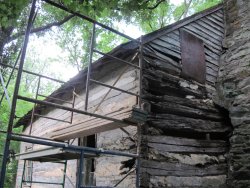
All the chinking and daubing on the south wall were removed, after which the wall was power-washed and treated with BoraCare, a solution designed to repel insects and fungus. The next phase of the project will focus on replacing the chinking and daubing.
After exposing the entire south log wall down to the foundation, it became apparent that the log cabin had shifted over time, moving about six inches to the north. This shift explained the spongy areas of the floor, which had little to no support at both the south and north ends. Eric Westergard and Ed Ashby explored the possibility of moving the entire cabin back to its original position, shifting it six inches south onto its original southern foundation, while also addressing the bulge in the northern foundation. This adjustment aligned well with the existing restoration plans, as the bottom logs on both the west and east walls required repair or replacement. Repositioning the cabin could be seamlessly integrated into this necessary work.
For this year’s Bluemont Fair, the chinking and daubing will be completed at all the corners of the log walls, providing essential structural strength at these key points. However, there may still be some open spaces between the logs in the main section of the south wall, particularly between the chimney and the corners. Despite this, the corner chinking and daubing will ensure the building’s overall stability. Additionally, the team will remove the metal piping internal braces, preparing the Academy to welcome curious visitors in time for the Fair.
Chink & Daub
A log cabin derives its strength not only from the sturdy tree trunks of its walls but also from the daub between them, reinforced by stones known as “chinkers.” These chinking stones are typically about the size and shape of an adult hand, with fingers extended and touching together. The name “chinker” comes from the distinctive “chink” sound they make when they bump together. Mark and Justin collected, reused, and carefully laid hundreds of chinking stones, securing them in place with a period-authentic daub made from a mixture of sand, lime, and red Virginia clay.
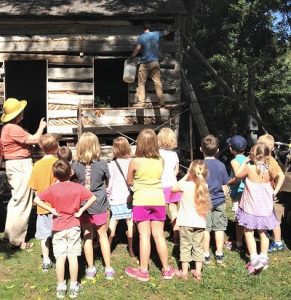
As Justin puts it, the chink and daub work to seal the log walls of the Snickersville Academy “gives a new meaning to the words ‘restoration using local materials.'” Not only are the daub, chinking stones, and logs sourced locally, but the very water used to prevent and seal cracks comes from the creek that runs right by the Academy. This approach adds an authentic, deeply local touch to the restoration process.
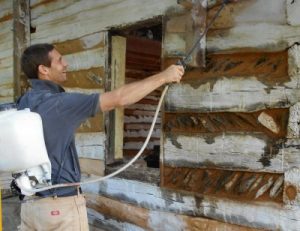
Justin is working alongside master log-work craftsman Eric Westergard on the chink and daub work this summer. As a professional forester, Justin also assisted earlier in the year by clearing non-native brush from the site.
In late June, the team encountered a setback when they ran low on the historically authentic daub compound—a mix of lime, clay, and sand—prepared by Allen Corcoran of Cochran’s Stone Masonry & Timberframing in nearby Lincoln, Virginia. However, just in time, several new barrels of daub were delivered, saving the project.
According to Mark Zalewski, vice president of Friends of Bluemont and leader of the physical restoration efforts, authentic daub is actually better suited for log structures than modern Portland cement. The daub creates a tighter seal and has the flexibility to expand and contract with the logs and the seasonal temperature changes, ensuring a more durable and historically accurate restoration.
How Daubing is Done
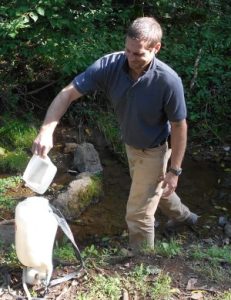
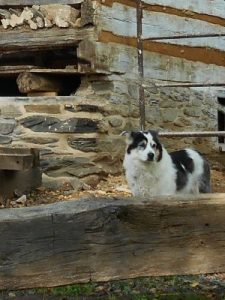
Concluding the Log Work
Master craftsman Eric Westergard continues his expert log work on Bluemont’s “Old Schoolhouse.” Recently, he replaced two deteriorated short logs at the back wall, leaving just one sill log (the bottom log) to be placed.
Using hand-operated wedges, braces, and lifts, Eric will soon insert the massive sill log at the bottom of the front wall of the Academy.
By the time of the Bluemont Fair, which will be held on September 20-21 this year, all the log and stonework is expected to be complete, allowing visitors to admire the finished restoration.
